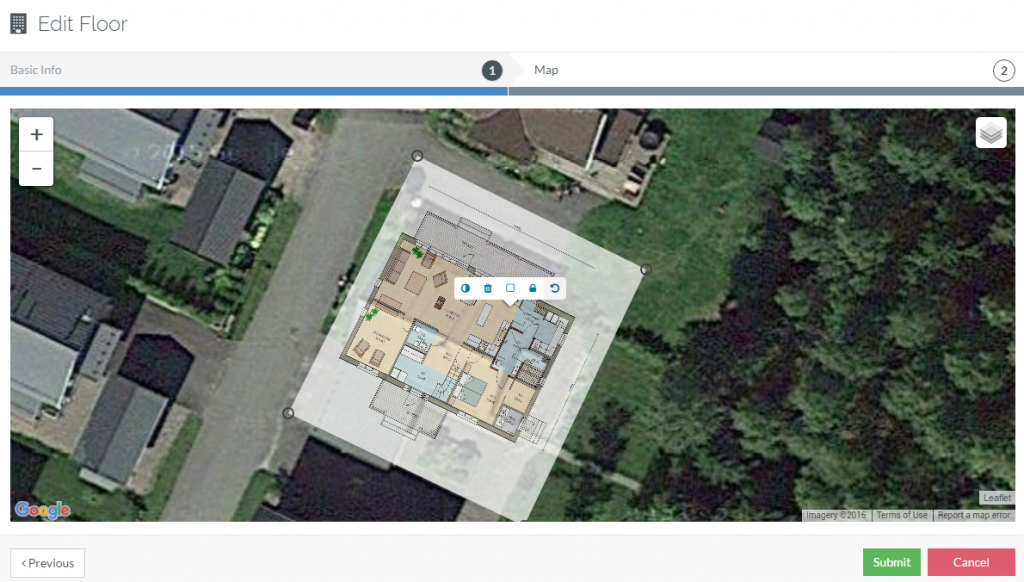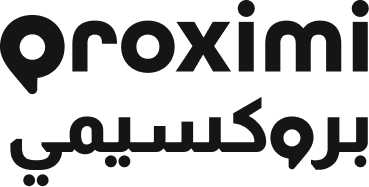After a successful launch at CeBIT & SXSW, we’re now introducing a new feature package, mostly for analytics functionality. Our latest web portal now includes the following new features:
- Customer paths;
- Dwell times (integrated with the customer paths graph and with the dashboard events table);
- Floor filtering for overall analytics;
- Histogram time slider to the heatmap views;
- Beacon support in geofence creating process;
- New tools for floor plan editing.
Customer paths
Customer paths allow our customers to gain insights about the most popular paths in their physical venues. We updated our REST API event endpoints to include previous/next steps when they’re available. The same data is also available from the REST API’s analytics endpoint.
Dwell times
We also calculate & store visitor dwell times throughout the physical venues & departments. Dwell times can be seen within the customer paths graph, as well as within the dashboard events table. As with the customer paths, dwell times are also available via our REST API endpoints.
Floor filtering
We’ve introduced floor filtering to our REST API analytics endpoint. We also added another filter button to the web portal analytics page for easy visualization.
Histogram time slider
With histogram time slider, one can now fine tune the time-span that is used for visualizing the heat map views. This feature exists in overall and anonymous visitor specific analytics views.
Beacon support for geofence creating screen
In the geofence adding process, you can now also see the beacons’ locations. This new feature makes it easier to get the geofences in the right place (as the geofence area normally would include at least one beacon).
Floor plan editing tools
There are now 5 new tools for floor plan editing: image transparency toggling (not working properly), image deleting, image outline toggling, edit locking, and rotating.
Dragging the floor plan images is now also possible, and hence, instead of having to dragging the corners one by one, you can drag the whole image and shorten the floor-fitting process.
All feedback will be greatly appreciated! Thanks!



